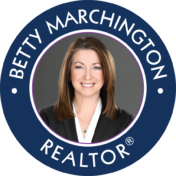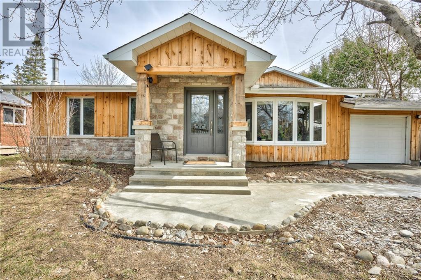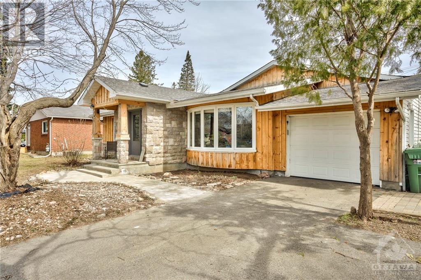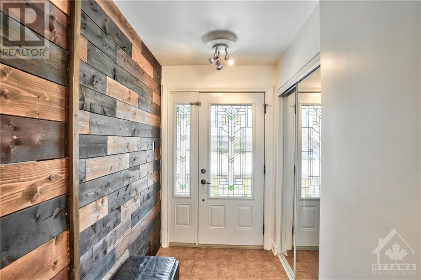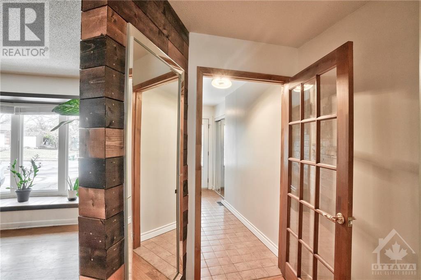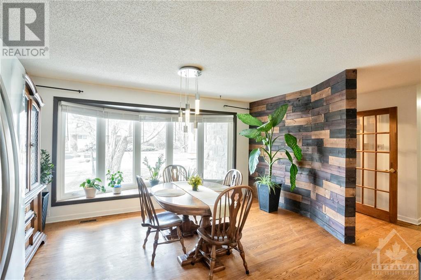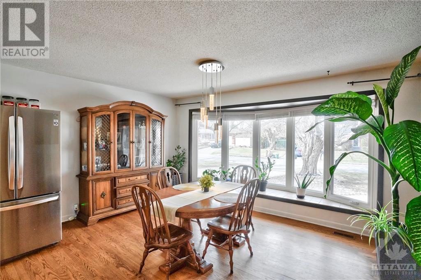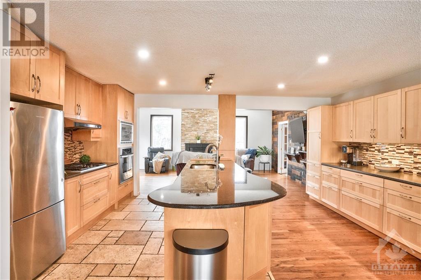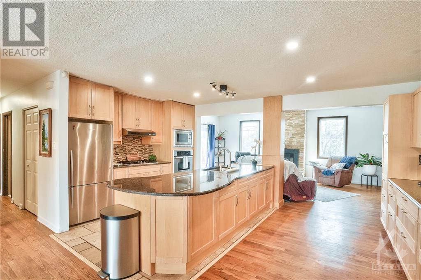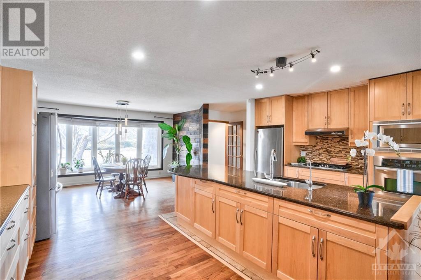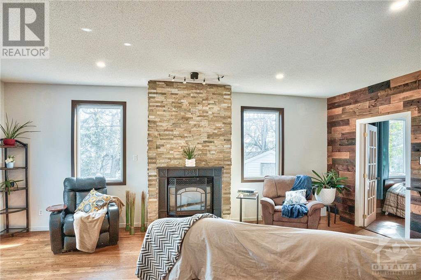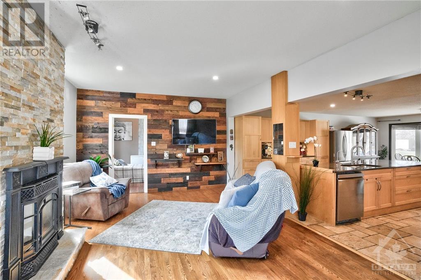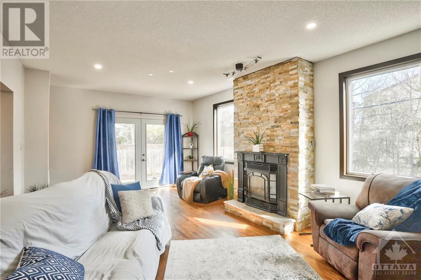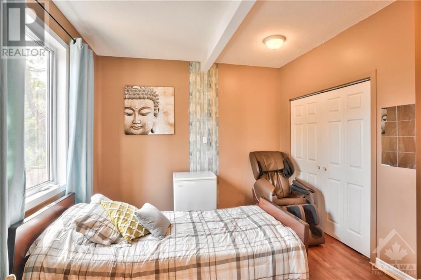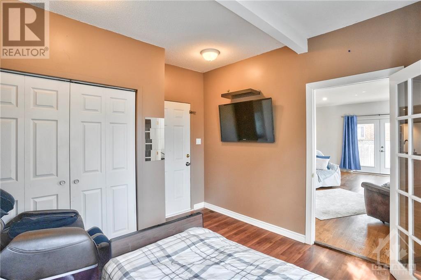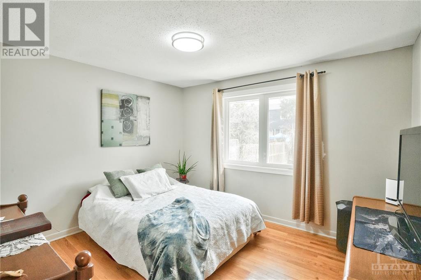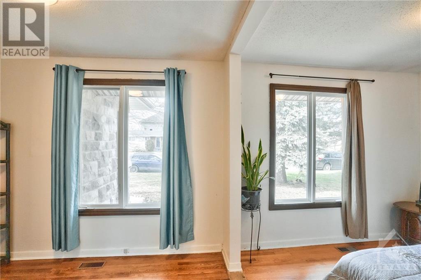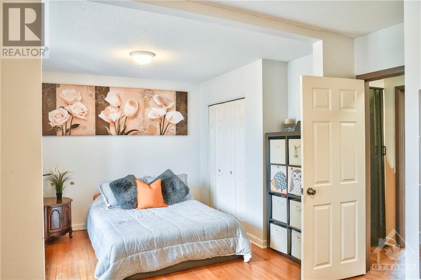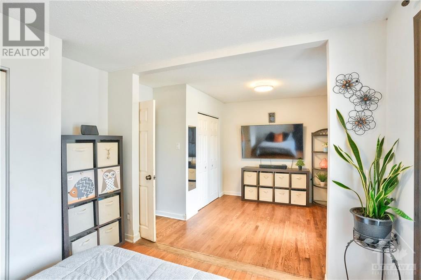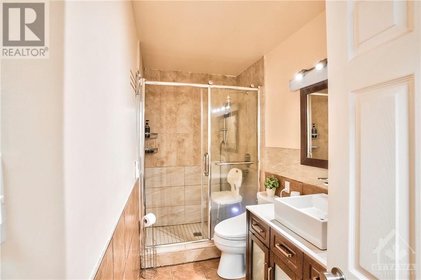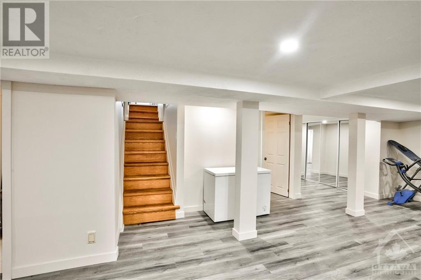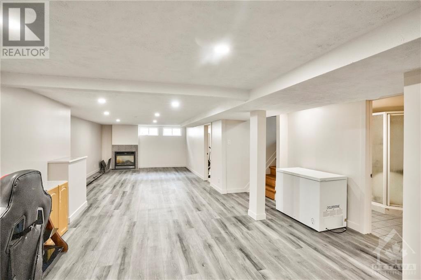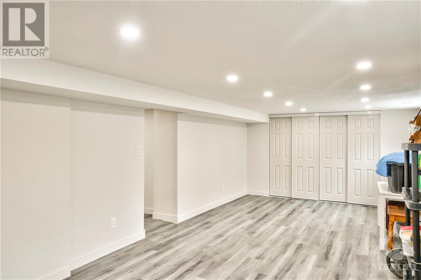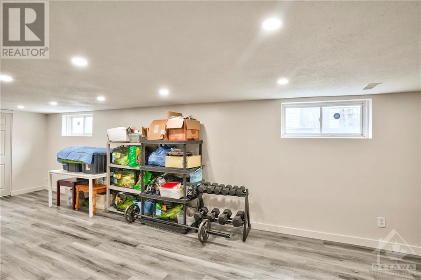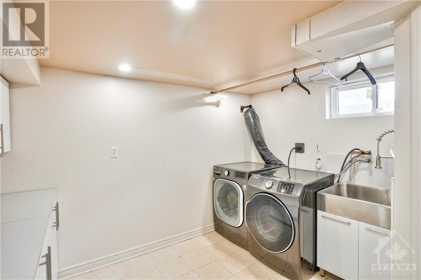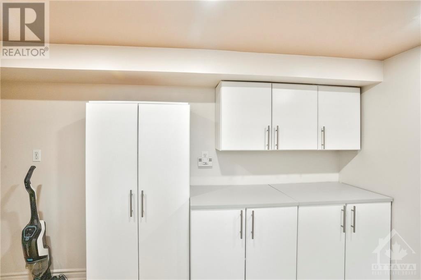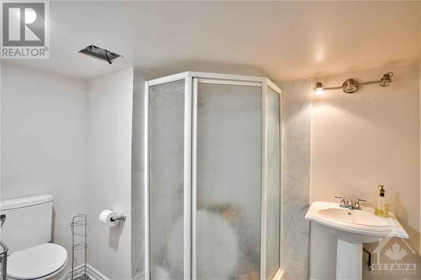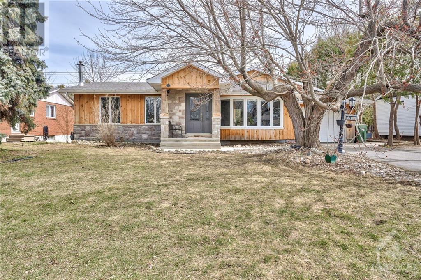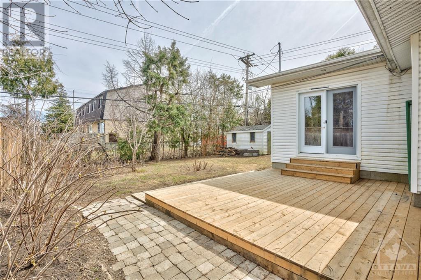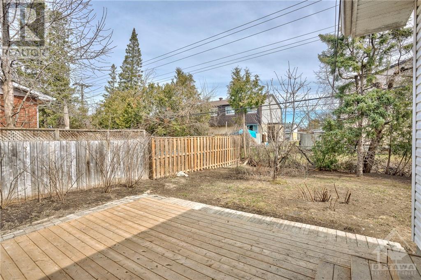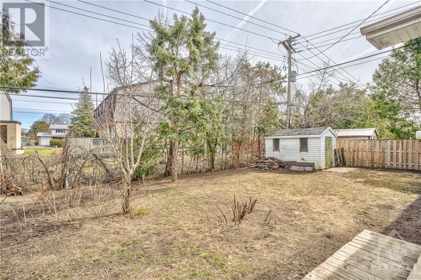31 HILLIARD AVENUE
Nepean, Ontario K2E6B9
$949,900

REQUEST A SHOWING
613-261-2388
| Bathroom Total | 2 |
| Bedrooms Total | 3 |
| Half Bathrooms Total | 0 |
| Year Built | 1960 |
| Cooling Type | Central air conditioning |
| Flooring Type | Hardwood, Linoleum, Ceramic |
| Heating Type | Forced air |
| Heating Fuel | Natural gas |
| Stories Total | 1 |
| Recreation room | Lower level | Measurements not available |
| Family room | Lower level | 17'6" x 13'2" |
| 3pc Bathroom | Lower level | Measurements not available |
| Laundry room | Lower level | Measurements not available |
| Foyer | Main level | Measurements not available |
| Kitchen | Main level | 12'4" x 10'0" |
| Dining room | Main level | 17'5" x 9'0" |
| Living room/Fireplace | Main level | Measurements not available |
| Primary Bedroom | Main level | 16'1" x 12'8" |
| Bedroom | Main level | 11'0" x 9'7" |
| Bedroom | Main level | 12'2" x 11'0" |
| 3pc Bathroom | Main level | Measurements not available |
GALLERY

Are you looking to buy, sell or invest in the Ottawa real estate market? Curious about the real estate market? I'd love to chat. Contact me today to discuss your real estate needs.
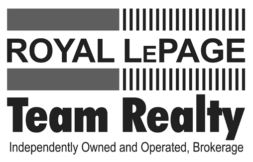
The trade marks displayed on this site, including CREA®, MLS®, Multiple Listing Service®, and the associated logos and design marks are owned by the Canadian Real Estate Association. REALTOR® is a trade mark of REALTOR® Canada Inc., a corporation owned by Canadian Real Estate Association and the National Association of REALTORS®. Other trade marks may be owned by real estate boards and other third parties. Nothing contained on this site gives any user the right or license to use any trade mark displayed on this site without the express permission of the owner.
powered by WEBKITS

