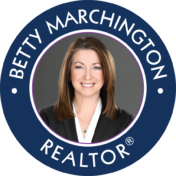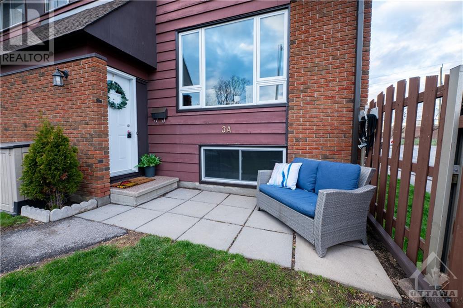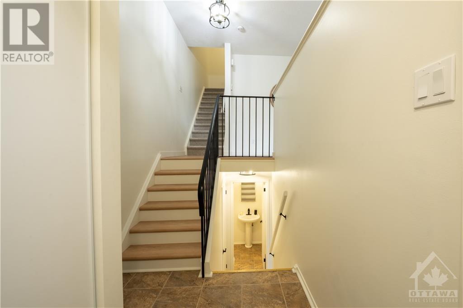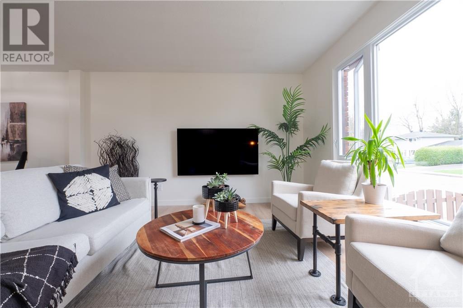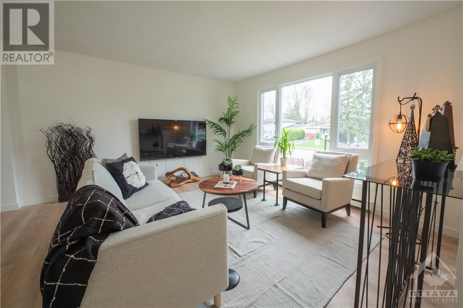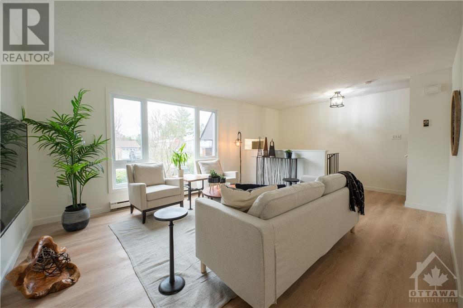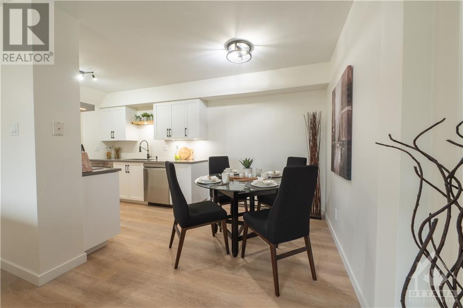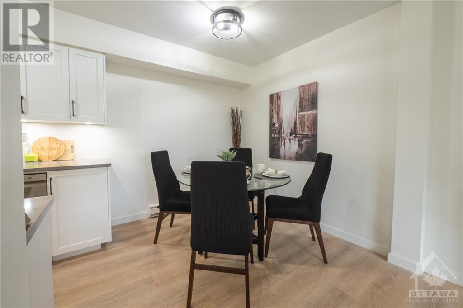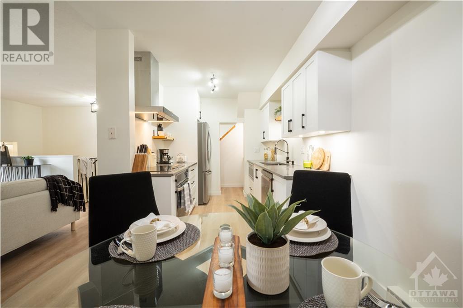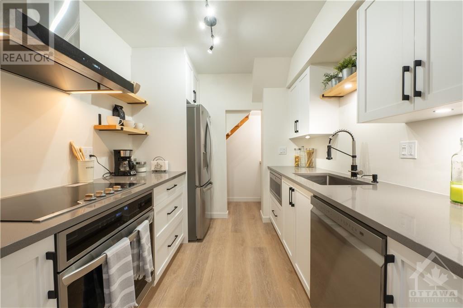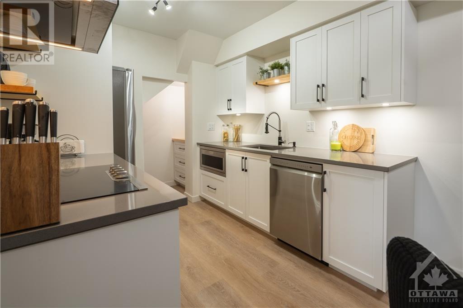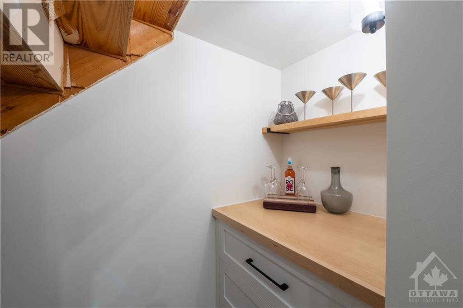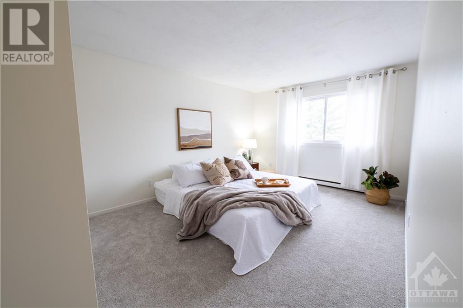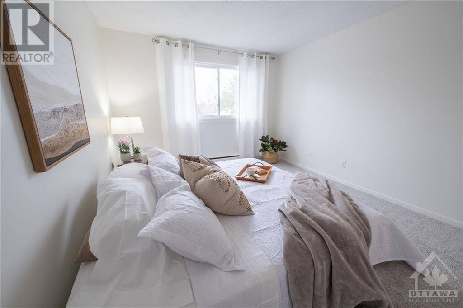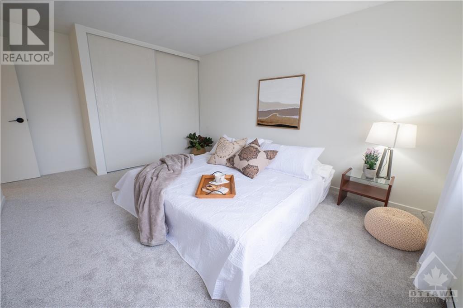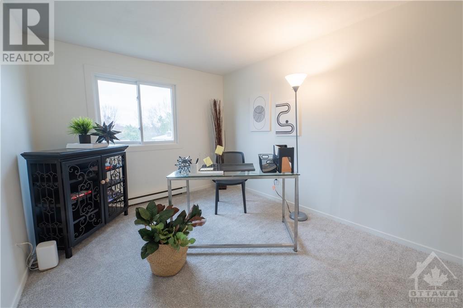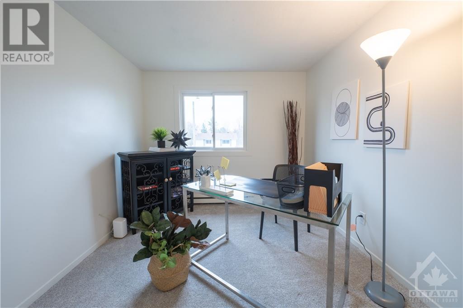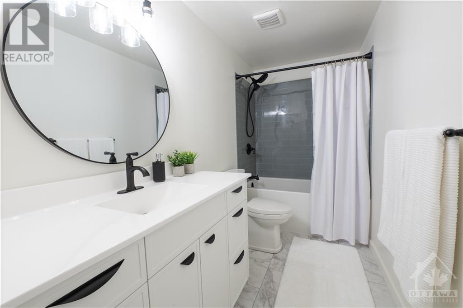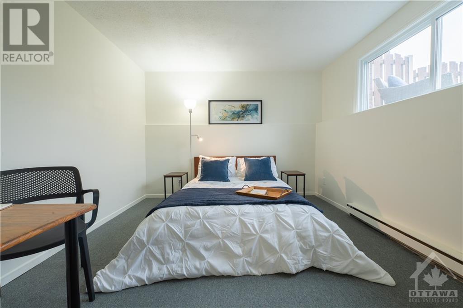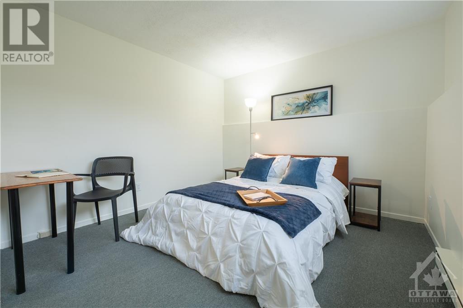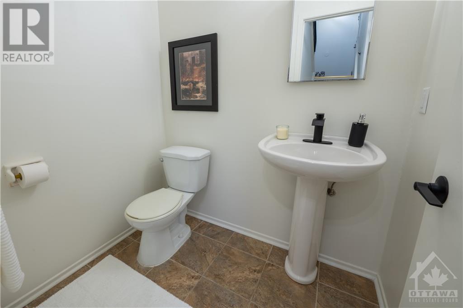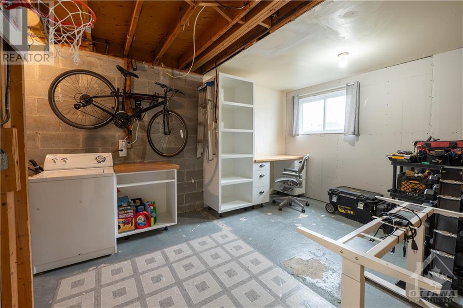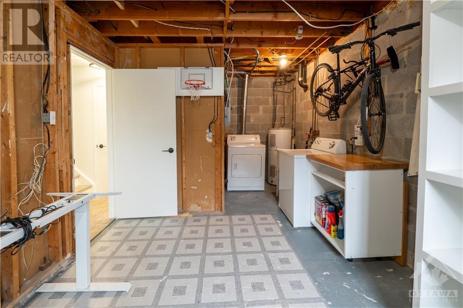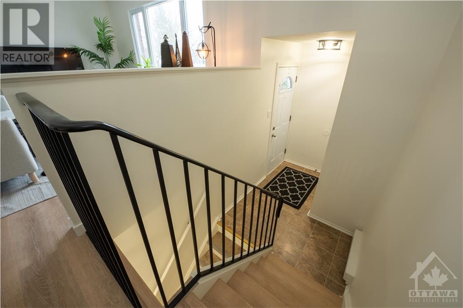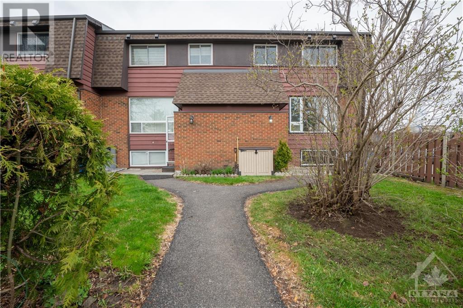3 BANNER ROAD UNIT#A
Nepean, Ontario K2H8T3
$399,900

REQUEST A SHOWING
613-261-2388
| Bathroom Total | 2 |
| Bedrooms Total | 3 |
| Half Bathrooms Total | 1 |
| Year Built | 1976 |
| Cooling Type | Window air conditioner |
| Flooring Type | Carpeted, Laminate |
| Heating Type | Baseboard heaters |
| Heating Fuel | Electric |
| Stories Total | 2 |
| Primary Bedroom | Second level | 13'4" x 10'6" |
| Bedroom | Second level | 12’0” x 9’0” |
| 4pc Bathroom | Second level | 10’0” x 5’0” |
| Bedroom | Lower level | 10'5" x 10’0” |
| 2pc Bathroom | Lower level | Measurements not available |
| Laundry room | Lower level | Measurements not available |
| Storage | Lower level | 10'5" x 10’0” |
| Living room | Main level | 14’0” x 13’0” |
| Kitchen | Main level | 8'0” x 8'0” |
| Dining room | Main level | 8'0” x 8’0” |
GALLERY

Are you looking to buy, sell or invest in the Ottawa real estate market? Curious about the real estate market? I'd love to chat. Contact me today to discuss your real estate needs.
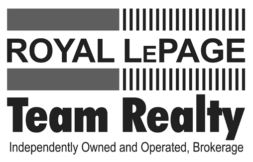
The trade marks displayed on this site, including CREA®, MLS®, Multiple Listing Service®, and the associated logos and design marks are owned by the Canadian Real Estate Association. REALTOR® is a trade mark of REALTOR® Canada Inc., a corporation owned by Canadian Real Estate Association and the National Association of REALTORS®. Other trade marks may be owned by real estate boards and other third parties. Nothing contained on this site gives any user the right or license to use any trade mark displayed on this site without the express permission of the owner.
powered by WEBKITS

